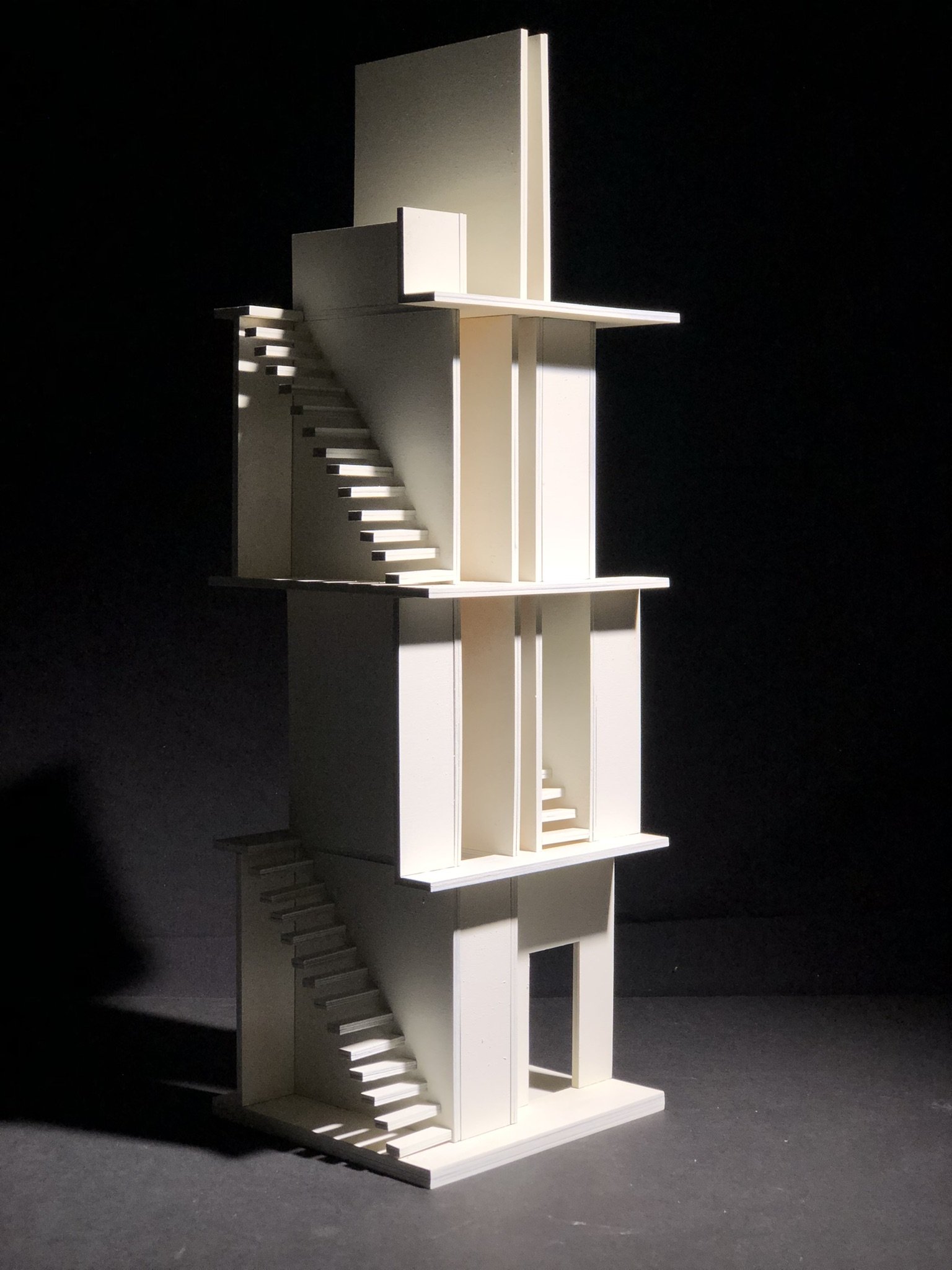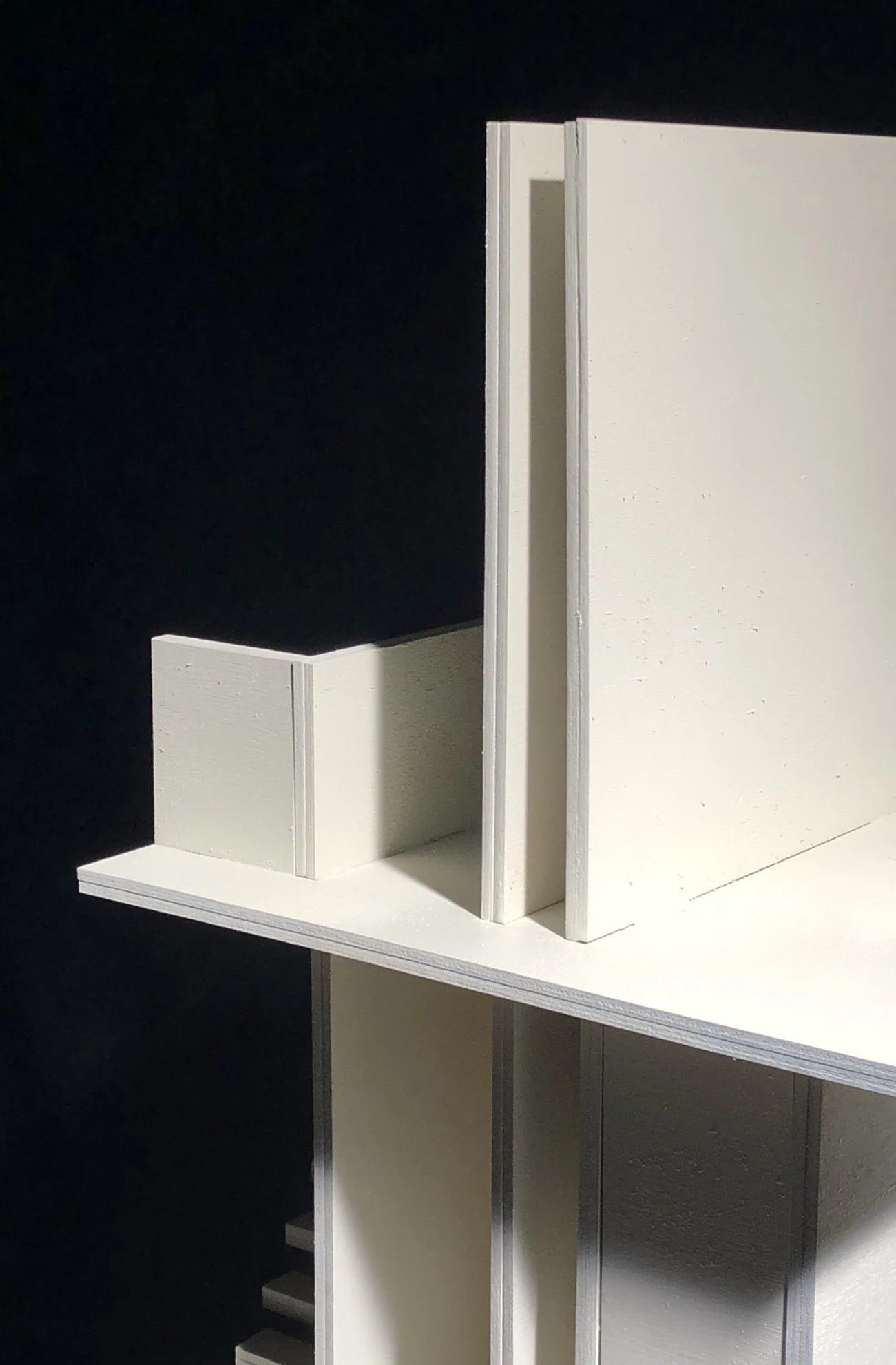Inspired by the precedent of Tadao Ando’s Row House, a narrow site within the high-density neighbourhood of Kensington Market in Toronto was investigated. The result is The Scissor House, which responds to its context by integrating both a private residence and a commercial street-food restaurant within the same space. Given the limited area available, the concept of scissor staircases is implemented in order to maximize the floor space, natural light, and cityscape views for the residents and customers alike. As such, both parties share each floor of the house, while still maintaining a sense of privacy and duality that the clients require, creating a sense of duality or contrast between residents and customers. Furthermore, through a light-shadow study, a skylight penetrating the whole building and a series of adjustable flaps were created to maximize natural light flowing into the spaces, while still maintaining a sense of privacy from the bohemian neighbourhood.













